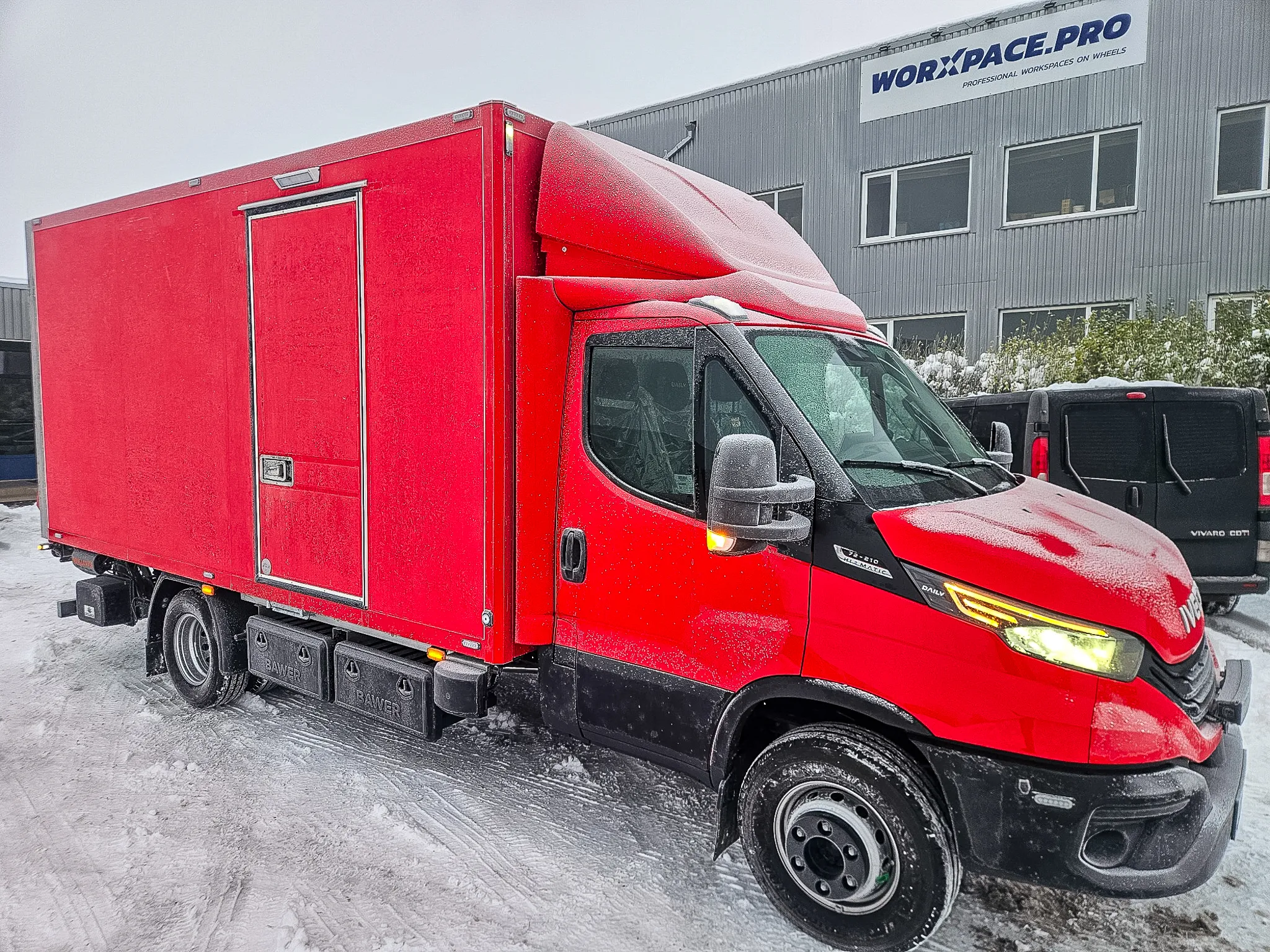About the project
SISU 4×4 Camper for travelling in extreme conditions.
Inside dimensions of the superstructure: Length: 4880 mm; Width: 2330 mm; Height: 2050 mm.
SISU 4x4 Camper
Walls – Sandwich-panel, both sides covered with thick UV-proof fiberglass (polystyrene 60 mm, fiberglass 1.6 mm on both sides).
Ceiling – Same.
Floor – Self-supporting sandwich element (polystyrene 70 mm), both sides covered with 1.6 mm fiberglass. Inside the fiberglass is supported by 12 mm moisture-resistant plywood.
Openings – Cutout for a door on the right side, dimensions 1750 x 800 mm. For extra strength the edges of the cutout and the door itself include a 30 x 60 mm stainless steel frame – the frames are glued inside the sandwich panels.
The rear wall includes a 45-degree compartment with a hatch that opens downwards. Inside dimensions of the compartment: 2000 x 600 mm.
External lining – Anodized (weatherproof ) aluminum profile 80 x 125 mm.
Internal lining – Aluminum profile 40 x 40 mm.
Door & door opening lining – Stainless steel profiles.
Lifting points in the top corners, 4 pieces.
Reinforcements inside the floor for attaching the box.
All door hinges are aluminum/ polyurethane or stainless steel.




